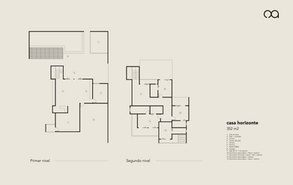top of page
Avenir Light is a clean and stylish font favored by designers. It's easy on the eyes and a great go-to font for titles, paragraphs & more.
Create Your First Project
Start adding your projects to your portfolio. Click on "Manage Projects" to get started
casa horizonte






un silencio cálido
La clínica ha sido concebida como un espacio cálido y acogedor, donde la luz natural y los jardines internos se integran para generar una experiencia tranquila y relajante. Las líneas rectas y los materiales de tonalidades suaves refuerzan una estética limpia y contemporánea, promoviendo el bienestar tanto de los pacientes como del equipo profesional.
bottom of page

